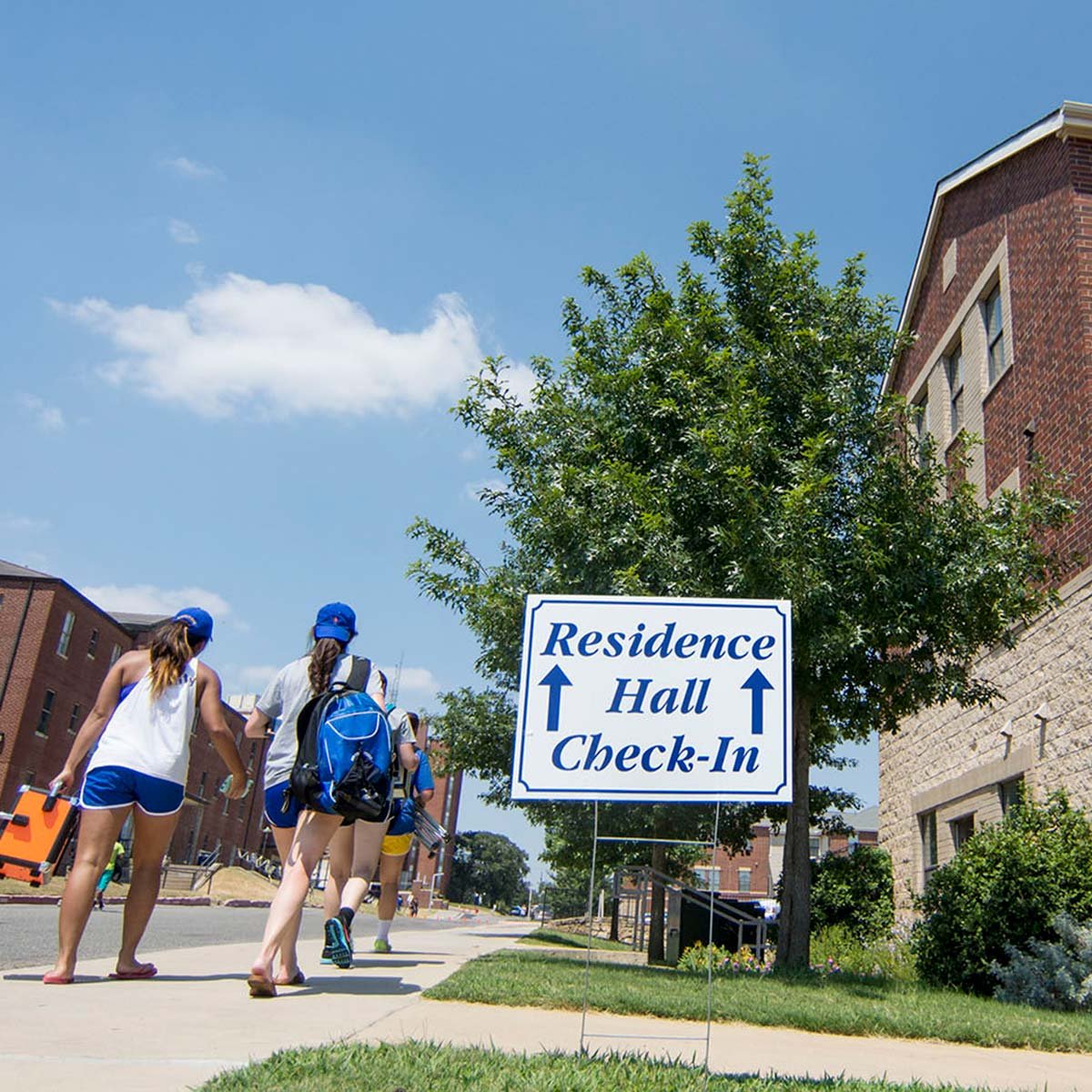
- Home
- Campus Life
- Student Life
- Housing and Residence Life
- SE Residence Halls
At Southeastern, you have the power to pick your own room! The SE Housing & Residence Life Department uses a housing software called “StarRez” allowing YOU, the resident, to hand-select your room, even who you would like your roommate to be.
For more information, contact Housing & Residence Life at 580-745-2948.
Take a stroll through our apartment-style housing that includes a full suite shared by you and three other students. Amenities include, a kitchen, study area, pool table, workout and laundry facilities, and volleyball and basketball courts.
Tour our traditional housing residence halls that include two students per room and a bathroom shared by two rooms.
Check out our Honors Program and President’s Leadership Class housing that includes two students per room and a bathroom shared by two rooms. There is also a kitchen and common area available for student use.
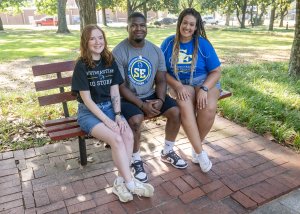
Our key and lock system allows each resident to access their building, suite, and bedroom with a single key, to the exclusion of other residents. Enjoy the reduced keychain weight!
Each lobby and first floor common area has wide-angle security camera coverage, digitally recorded and accessible by University staff. This camera coverage was recently expanded to include elevators, and typically covers each entry and exit door as well.
Each building is equipped with a state-of-the-art emergency alarm system, with a smoke detector in each bedroom. A central panel displays highly useful information, such as where an alarm was triggered in the event of an emergency.
All bedrooms and living rooms have high-speed internet access, either through Ethernet connect or Wi-fi.
Phone jacks can be activated by request in each suite in the event a resident wishes to have a land-line phone. Local calls are free of charge.
Heat and air in Choctaw, Chickasaw, and Shearer Halls are fully adjustable by the residents of each suite.
Students living in the residence halls will enjoy the convenience of study lounges, social lounges, vending machines and laundry facilities. A typical room includes heat and air conditioning, desk, chair, bed, mattress, wardrobe and a dresser per student.
Double occupancy is the normal accepted room assignment, although there could be the option to purchase a single occupancy room.
Students will be required to select one of the various meal plans offered through Dining Services.
Shearer Hall is the premiere living facility at Southeastern. Completed in 2006, this building houses more than 300 residents in apartment style suites, with an adjacent outdoor volleyball court and half-sized basketball sport-court. Most suites have four separate bedrooms surrounding a living room space and kitchenette, equipped with a full sized refrigerator and built-in microwave. Bedrooms have individual closets, locking doors, and are fully carpeted. Each bedroom space has its own cable television connection, in addition to the living room space. There is plenty of cabinet space for storage of dry goods, and each suite has its own heat/air thermostat. There are also a limited number of two bedroom suites.
The u-shaped building surrounds a recreation courtyard area and a “great-room” off the lobby with a flat-screen television, baby grand classical piano, full-scale kitchen with an oven and stove-top, and group meeting space.
The lobby space can be used to relax, watch television with friends, play video or board games, or use the pool table. Recreational and utility items can be checked out through Residence Life staff stationed in the lobby areas at various posted times throughout the day and evening. These items include pool cues, board games, vacuum cleaners, and brooms. Each wing of each floor of the building has an individual lock – separating it from the residents of the rest of the facility and providing additional security. There is a central elevator for easier access to each floor, and the building is equipped with a state-of-the-art fire suppression and fire alarm system – with smoke detectors and fire sprinklers throughout the facility.
Residents of Shearer Hall are treated to easier mail access, as their student mail is delivered right to their lobby mailboxes by the campus post-office – it is the only building on campus with this service.
Although primarily a facility reserved for upperclassmen, there is space reserved in Shearer Hall for freshmen students on a first come-first served basis.
Typical room measurements:
Room Dimension: Approx 10′ X 11′
Shower opening: standard bathtub/shower curtain
Mattress: 80″ (Extra Long)
Windows: 42″ wide
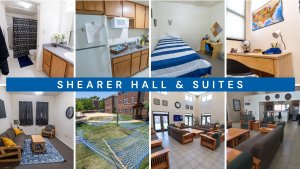
These two adjacent buildings form one of the most recognizable structures on campus, an 8-story facility with breathtaking views of the campus and surrounding area from the top floors. Most rooms are suite-style living arrangements, where four students share a bathroom and shower, and two students share each bedroom (2 bedrooms per suite). The rooms are fully furnished with two modular style beds that can be lofted or bunked, two desks, and two dressers. There is a closet for each occupant, and some rooms are equipped with shelf space and locking closets.
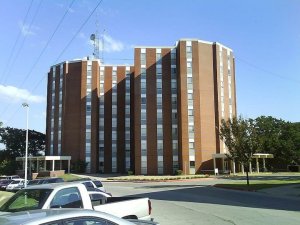 There is a first floor lobby area where residents can relax, watch television with friends, play video or board games, or use the pool table. Recreational and utility items can be checked out through Residence Life staff stationed in the lobby areas at various posted times throughout the day and evening. These items include pool cues, board games, vacuum cleaners, and brooms. Each floor is primarily accessed by means of a central elevator bank. Each floor has a lobby area that can be used for socializing in a quieter space than the main lobby.
There is a first floor lobby area where residents can relax, watch television with friends, play video or board games, or use the pool table. Recreational and utility items can be checked out through Residence Life staff stationed in the lobby areas at various posted times throughout the day and evening. These items include pool cues, board games, vacuum cleaners, and brooms. Each floor is primarily accessed by means of a central elevator bank. Each floor has a lobby area that can be used for socializing in a quieter space than the main lobby.
Choctaw Hall is primarily an all freshmen facility, and Chickasaw Hall is primarily reserved for upperclassmen. Each year, the specific community designations may change to reflect our changing interest and occupancy rates.
Typical room measurements:
Room Dimensions: 10’6″ wide by 14’6″ long
Windows: 44.6″ wide by 60″ long
Bathroom Doorway: 22.75″ wide by 94″ long
Shower Opening: 20″ wide by 82″ long (extra long)
Mattress: 38″ wide by 80″ long (extra long)
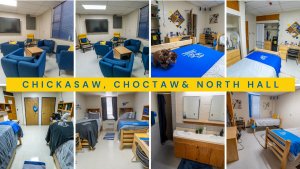
Conveniently located near a central hub of campus, North Hall is immediately next to the Post Office, Business Services, Academic Advising and the Learning Center. With the smallest occupancy of all campus residence halls, this facility offers a close knit environment where students find it easy to make friends.
North Hall houses three speciality freshman programs, including the Honors program, the President’s Leadership Class, and the FIRST program.
Features of North Hall include an honors lounge, a quiet first-floor study space, and a larger lounge area on the south side for major gatherings and functions. The rooms are arranged as 4 person suites with a bathroom/shower space immediately between two bedrooms. The closets are the most spacious of all our residential facilities, and have convenient sliding doors. All furniture is modular, allowing residents to bunk or loft their beds to create extra space.
Typical room measurements:
Room dimensions: 12’3″ by 12’5″
Shower opening: 24″ by 73″
Mattress: 80″ (extra long)
