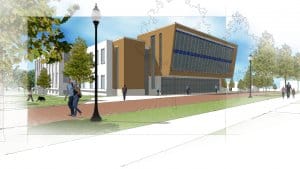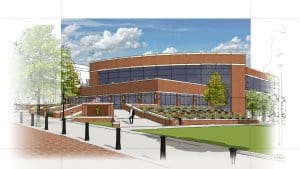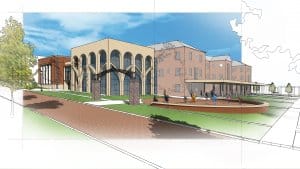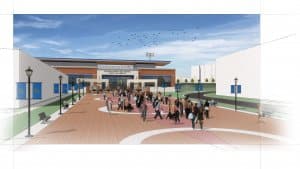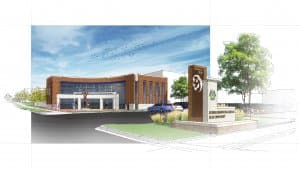Campus Master Plan
Introduction
The 2022 Campus Master Plan for Southeastern Oklahoma State University (SE) provides a guide for long term campus improvements to support an environment of academic excellence and growth that enables students to reach their highest potential. The driving principles found within this master plan support the institutional mission of having personal access to excellent teaching, challenging academic programs, and a multitude of extracurricular activities. This personal access is defined within the masterplan through connectivity, introducing new pathways and articulated boundaries. Facilities improvement projects outlined within the masterplan support collaboration between students, faculty, staff, alumni, and community.
Download the Campus Master Plan
Executive Summary – The Big Ideas
This master plan is a road map for implementing a more vibrant in-person experience at Southeastern Oklahoma State University.This experience is comprised of several guiding concepts:
Improved pedestrian connections –The Heritage Trail concept expands and brings purpose to the meandering paths implemented in the northwest quadrant. The existing trail connects the Biological Sciences Building back to the core campus. This master plan proposes extending new trails north, toward the amphitheater and future BSM facilities, and east, toward campus theater and athletics. Functionally, the trail system shall connect instructional programs and span the existing gaps of the campus framework. Thematically, the trail layers over existing pathways within the central quad, and reinforces interaction between students, staff, faculty, and alumni.
Campus boundary definition – The plan provides campus way-finding through updated monument locations and forms. Locations reflect the current campus boundaries, while the design offers consistency of brand, recalling the 5th Avenue obelisks’ historic material and form in a modern composition.
Connections to the outdoors – Integrating student learning with the natural environment begins with the revitalization of the existing Amphitheater. Natural features like Chuckwa Creek and its tributaries wind through the northeastern reaches of the campus. This meandering, wooded setting is reflected within the Heritage Trail project and University Boulevard streetscape.
Improved vehicular traffic safety and flow – This master plan proposes four vehicular traffic modifications. First, splitting 4th Avenue at the center provides safe pedestrian flow while maintaining current service and parking access behind the student union. Second, rerouting Montgomery Drive north at the athletic fields, improving both parking count and pedestrian access. This realignment offers direct street frontage to the updated BSM facilities. The third modification is the alignment of Chuckwa Drive and Montgomery Drive at 7th Avenue, which fully integrates the northwest campus neighborhood into the main campus. The fourth modification upgrades an informal dirt service road between the Biological Sciences and Chuckwa parking lots, establishing full vehicle access within campus.
Facilities improvements – The 2022 Campus Master Plan includes rightsizing projects and redefining existing, aging buildings to support today’s teaching and learning methodologies. With several small additions we can optimize:
- Morrison Hall – This project includes an addition which provides stage support and active learning spaces; and interior renovations optimizing faculty and student interaction. The building envelope shall be updated, maintaining the historic character while bringing its energy performance closer to modern standards.
- Glen D. Johnson Student Union – Removing the University Center building shall create space for a new student union expansion, allowing SE to deliver programs and services on par with similar-sized regional universities.
- Hallie McKinney – This project includes a face-lift and expansions. Hallie McKinney’s first floor shall be functionally re-purposed as the Student Success Center, while the upper level dorms shall be reinvented as micro-housing to meet modern living standards within its constrained footprint.
- Student Recreation Center, Kinesiology Building, and East Bleacher Upgrade – This project includes activity space for the general student body, new facilities for the Kinesiology Department, and upgrades to the Paul Laird Field east bleachers and press box.
- Bloomer Sullivan Center – A small academic center addition on a prominent corner of campus reinforces the collaboration between university academics and athletics.
Public/Private partnerships – Several locations on the south side of University Boulevard offer opportunities to create collaborative projects like the current Einstein Bros. Bagels project.
Community collaborations – Today’s campus boundary has expanded to include the entirety of the southern curb-line ofUniversity Boulevard. The expansions have encompassed valued community spaces such as the welcome center, bookstore, public safety, as well as a couple faith-based organizations. Previous developments were styled off the suburban approach, with parking in front of the building. This master plan re-envisions University Boulevard as an urban Main Street development with streetscapes more appropriate for pedestrian settings and parking pushed to the rear.
Alumni connections – This master plan recognizes the importance of maintaining alumni relationships with the University. Thisconnection spurred the concept for River Crossing Donor Wall as a key organizational concept within the historic central quad.The plaza creates a hub and spoke relationship with recognition at the center. Connecting spokes lead to the Hallie McKinneyStudent Success Center and Alumni Plaza, historic Morrison Hall, the Magnolia House, and other campus destinations housing administrative, academic, arts, athletic, and community focused spaces.
Diversity and inclusion – The master plan recognizes the diverse cultural foundations that created Southeastern OklahomaState University, while embracing the future diverse culture that will keep it moving through its second century. Specific concepts developed within the details of all “Big Ideas” and facilities improvements offer comforting reflections of familiar environments inside and out.

